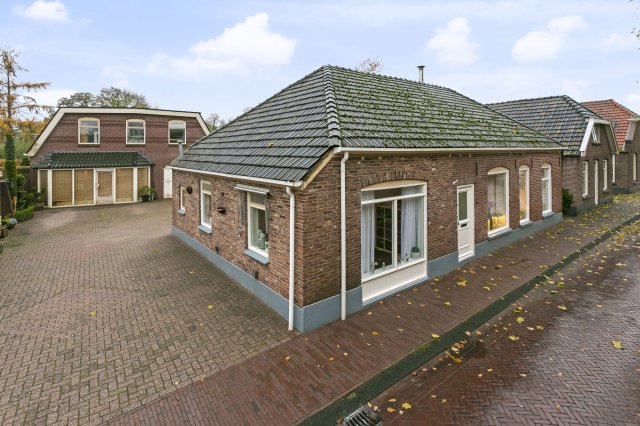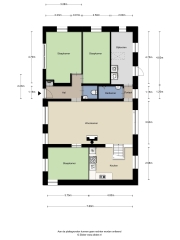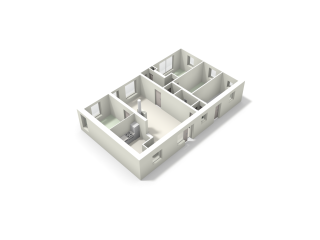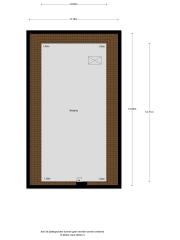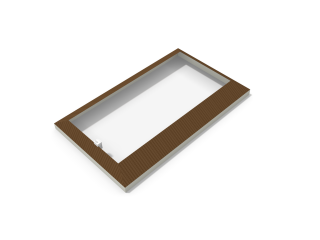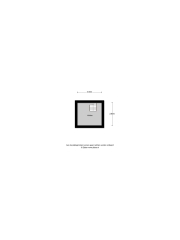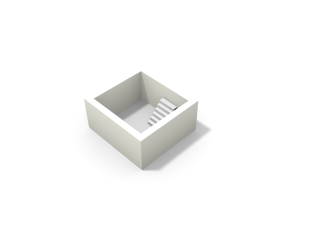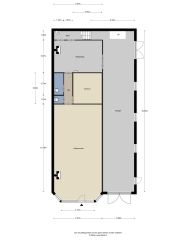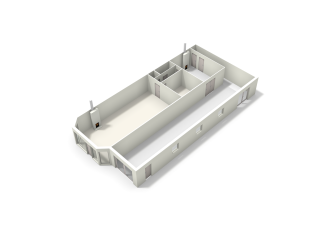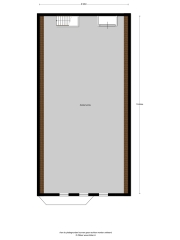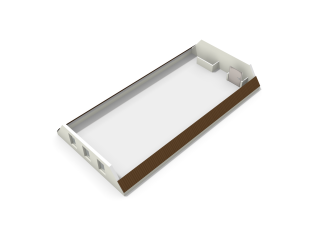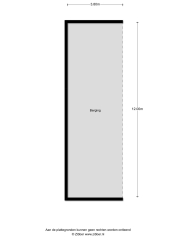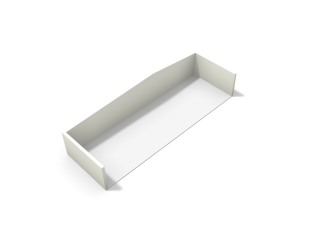Voorstraat 16 DEN HAM
- TypeFree-standing
- Livingspace107 m²
- Total space813 m²
- Bedrooms3
- Offered since07-09-2020
- Available Discuss
Description
PAY ATTENTION! THE ASKING PRICE IS A FROM PRICE, SELLER WANTS TO INVITE YOU TO MAKE A BID FROM THE ASKING PRICE SPECIFIED
This characteristic house is located in a similarly characteristic street in the beautiful tourist village of Den Ham in a wooded area. The house is situated on a very private plot of 813 m². There are various facilities in the immediate vicinity; shops, schools, roads, sports and public transport facilities.
In addition, this house has a multifunctional outbuilding that is built in cavity and fully insulated. All necessary facilities are available here, including your own central heating boiler, power flow, partly underfloor heating and a reinforced concrete floor on the first floor.
The outbuilding (floor area 379m²) can be used at your own discretion, this could be for storage at home, as a hobby room, for informal care, or as a hair salon at home in combination with storage. The space is also ideal for informal care, it can be arranged according to your own wishes and already has its own facilities such as sanitary facilities and its own kitchen.
Possible possibilities to use the multifunctional building;
• Media company (graphic activities);
• Storage and workshop for freelancers;
• Office space;
• Midwife
• Speech therapist
• Psychologist
• Lawyer
• Accounting administration-consultant
• Alternative healer
• Architectural architect
• Physiotherapist
• Bailiff
• General practitioner
• Day-care
• Interior architect advisor
• Legal advisor
• Artist
• Translator
• Storage for wholesale company;
• Garden and landscape architect
• Organizational consultant
• Editor
The outbuilding also has a floor with a reinforced concrete floor. This floor can be reached via a staircase or its own goods lift. With this, this space can also be fully furnished and used multifunctionally.
Ground floor:
Entrance / hall with meter cupboard and toilet with washbasin, 3 bedrooms, living room with daylight and equipped with beautiful PVC floor, wood stove and sliding doors to a terrace behind the house, the kitchen is split-level with various built-in appliances.
Rear entrance / utility room, washing machine and dryer connection, portal with access to living room and bathroom with corner shower and sink.
1st floor:
Loft ladder to large attic / storage room. There is a possibility to place a staircase to the first floor and to divide this space according to your own insight. Placing a skylight is therefore a good option.
Other details:
• A 10% deposit or bank guarantee will be included in the purchase agreement.
Contact
iQ Makelaars Kantoor Almelo
Thijs Geerdink
Twentepoort Oost 34
7609 RG Almelo
T 0546 - 305 301
E Almelo@iQMakelaars.nl
Specifications
Construction
- Kind Houses
- Type Free-standing
- Year built 1926
General
- Available Discuss
Layout
- Bedrooms 3
- Cellar Ja , 1m²
- Garden Ja
- Garden location Zuidwest
Services
- Parkingspace Ja
Dimensions
- Livingspace 107 m²
- Landspace 813 m²
- Objectconte nt_m3 707 m³
- Garden space 584 m²
Energy
- Present isolation Glasisolatie
Other
- Indoor maintenance Goed
- Maintenance outside Goed
Cadastral data
- Local authority Den ham
- Section 1 D
- Section 1 lot number 2231
Ask viewing
Contact us
iQ Makelaars Enschede
Roessinghsbleekweg 21,
7522 AH Enschede
E: enschede@iqmakelaars.nl
T: 053 - 760 16 00![]() +31 6 135 274 00
+31 6 135 274 00
Sell a house in:
About us
Extra
Follow us
Our Reviews
Our clients award us with a 9.3/10 for our service. Every client a unique experience



