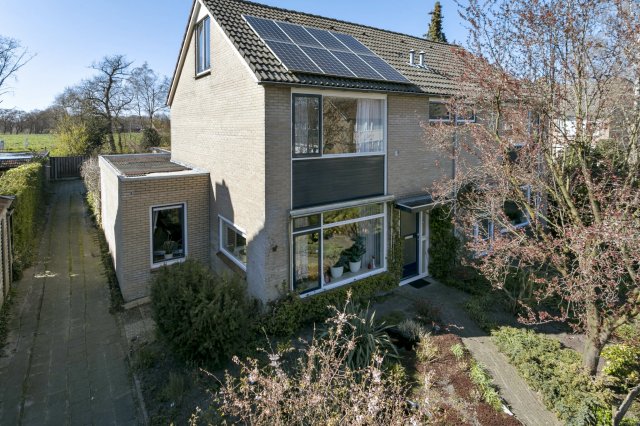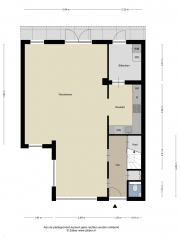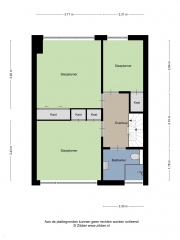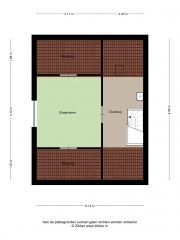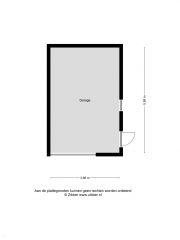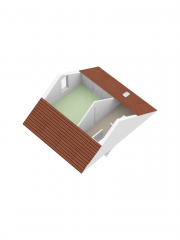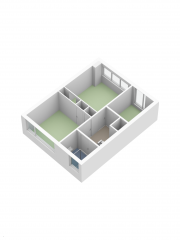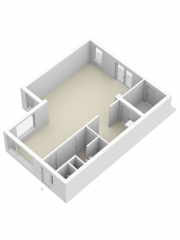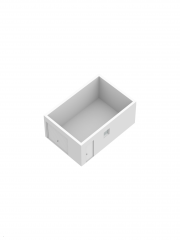Herikebrink 67 ENSCHEDE
- TypeSemidetached
- Livingspace158 m²
- Total space252 m²
- Bedrooms4
- GarageYes
- Offered since15-04-2020
- Available Discuss
Description
This semi-detached house has plenty of living space, is built on the ground floor, has a detached stone garage and has a west-facing backyard. The house is well maintained and expanded in 2008, creating a lot of living space on the ground floor. In addition, the house has a backyard a lot of privacy, a private back and the detached garage can also be reached via the garden. The garage can also be reached by car from the street.
• Underfloor heating in the living room, kitchen and partly utility room;
• Energy label B;
• Ground floor with floor insulation;
• Partially insulating glazing;
• Exterior facades with cavity wall insulation;
• Solar panels on the main roof;
• Backyard of approximately 98m2.
The beautiful Wesselerbrinkpark can be reached on foot in about 2 minutes. Also in the immediate vicinity of the beautiful outskirts of Enschede and the shopping center "Enschede South", here the larger retail chains are represented, such as Lidl, Jumbo, Kruidvat, Hema, Zuivehoeve and Primera. There are also various other facilities in the immediate vicinity, namely; schools, sports facilities and public transport facilities.
Ground floor:
Entrance with spacious hall, wall-mounted toilet with fountain, passage to the spacious living room which is extended at the rear (2008). An open kitchen with necessary built-in equipment, namely; Combi microwave, refrigerator, dishwasher, 4 burner induction hob and extractor, there is also a passage to the utility room where the washing machine and dryer are.
There is also a spacious garage in the backyard which can be reached from the side of the house. The garage is separate from the house and has electricity.
First floor:
Spacious landing, 3 bedrooms, 1 with private balcony, bathroom with shower corner, second toilet and sink.
Second floor:
Landing with a fixed staircase to reach the boiler and the 4th bedroom which can also be used as a hobby / office.
Other details:
- A 10% deposit or bank guarantee will be included in the purchase agreement;
Contact
iQ Makelaars Kantoor Enschede
Thijs Geerdink
Roessinghsbleekweg 21,
7522 AH Enschede
T 053 - 760 1600
E Enschede@iQMakelaars.nl
Specifications
Construction
- Kind Houses
- Type Semidetached
- Year built 1972
General
- Available Discuss
Energy
- Energylabel B
- Boiler Combi
- Boiler owned Ja
- Boiler fuel Gas
- Boiler year 2006
- Hot water heating Ja
- Present isolation Glasisolatie
Layout
- Bedrooms 4
- Garage Ja
- Garden Ja
- Garden location West
Dimensions
- Livingspace 158 m²
- Landspace 252 m²
- Objectconte nt_m3 555 m³
- Garden space 98 m²
Other
- Indoor maintenance Goed tot uitstekend
- Maintenance outside Goed tot uitstekend
Cadastral data
- Local authority Lonneker
- Section 1 Z
- Section 1 lot number 345
Ask viewing
TXT_SAME_OFFERS
Contact us
iQ Makelaars Enschede
Roessinghsbleekweg 21,
7522 AH Enschede
E: enschede@iqmakelaars.nl
T: 053 - 760 16 00![]() +31 6 135 274 00
+31 6 135 274 00
Sell a house in:
About us
Extra
Follow us
Our Reviews
Our clients award us with a 9.3/10 for our service. Every client a unique experience



